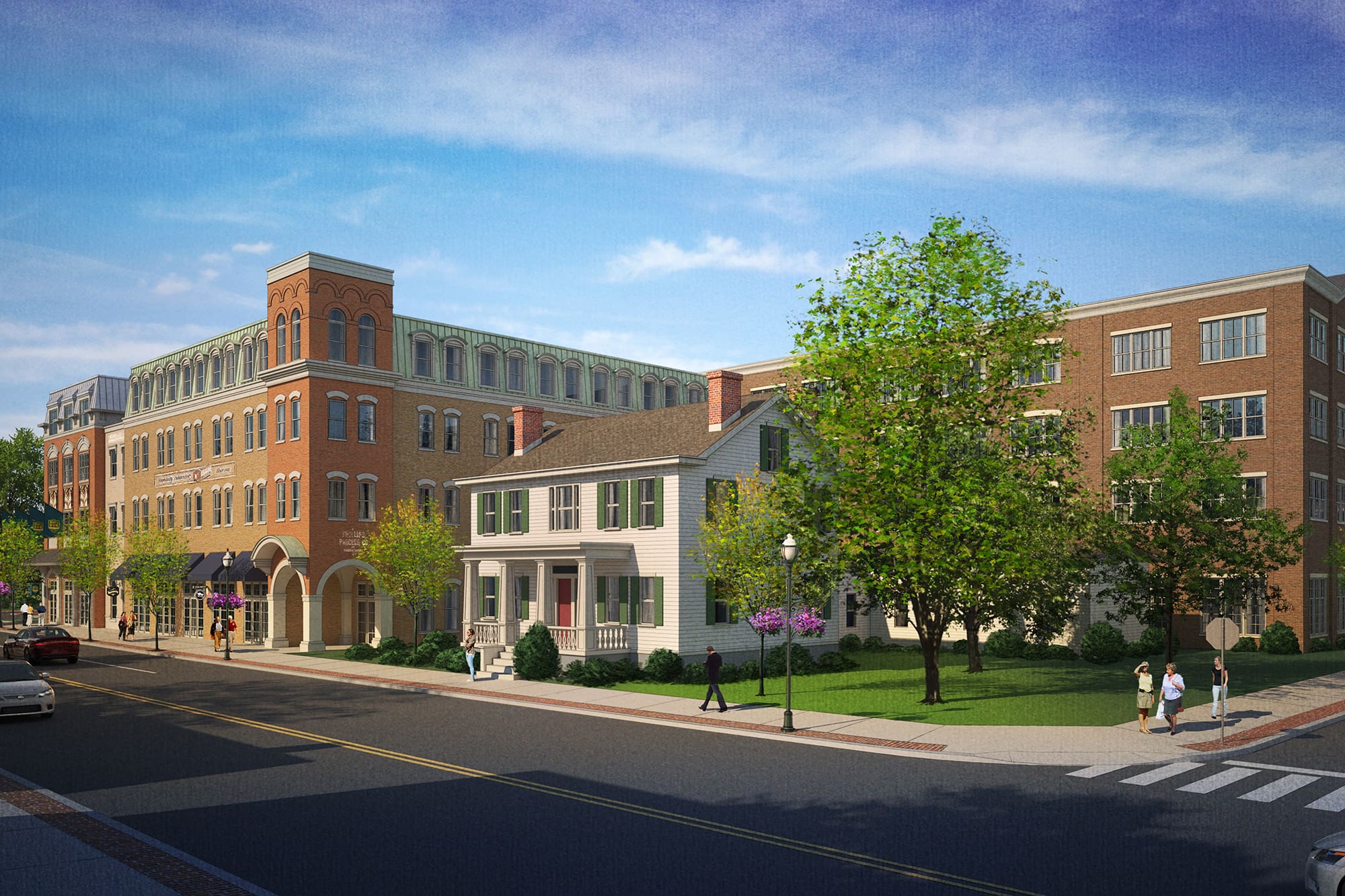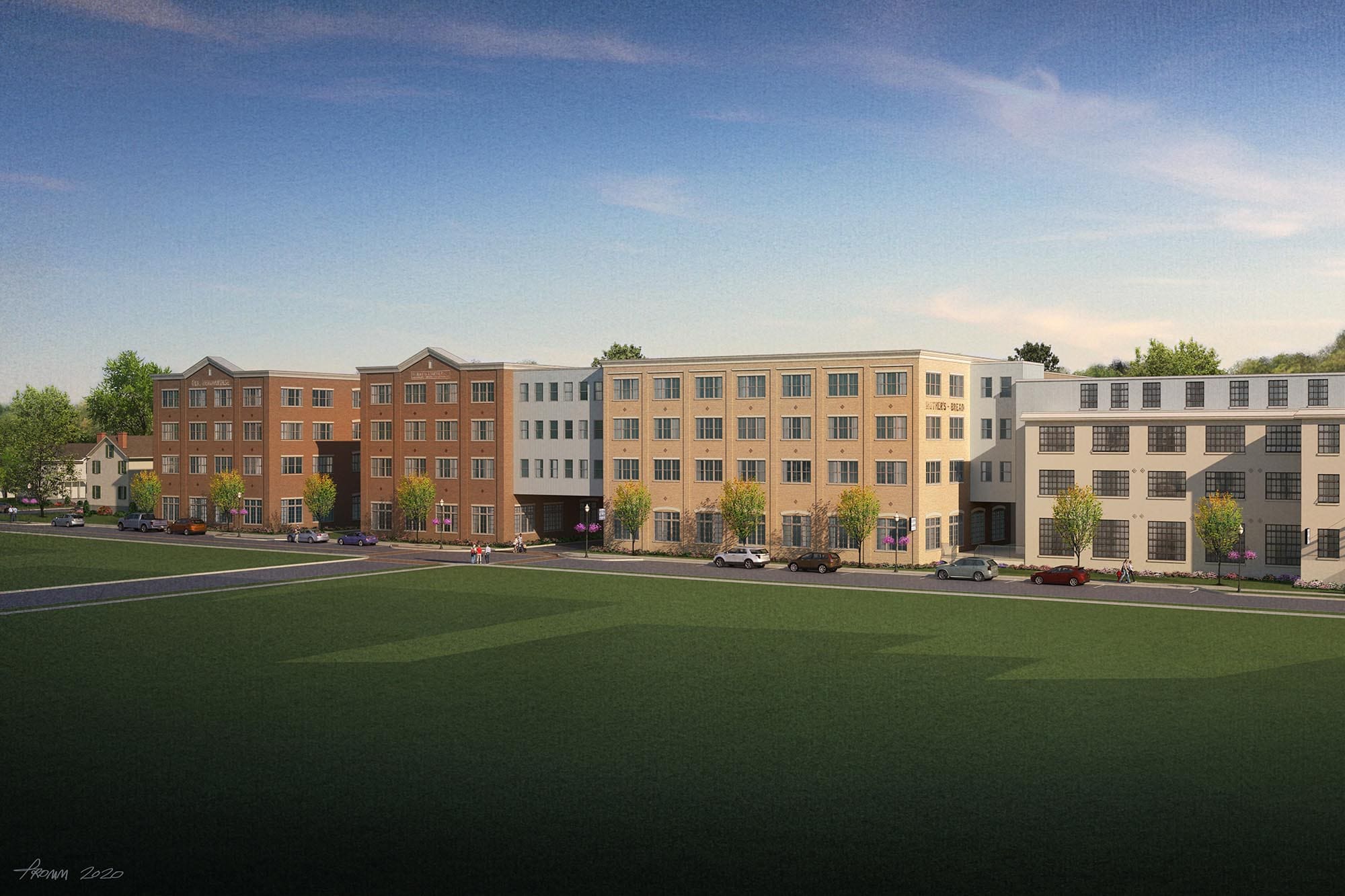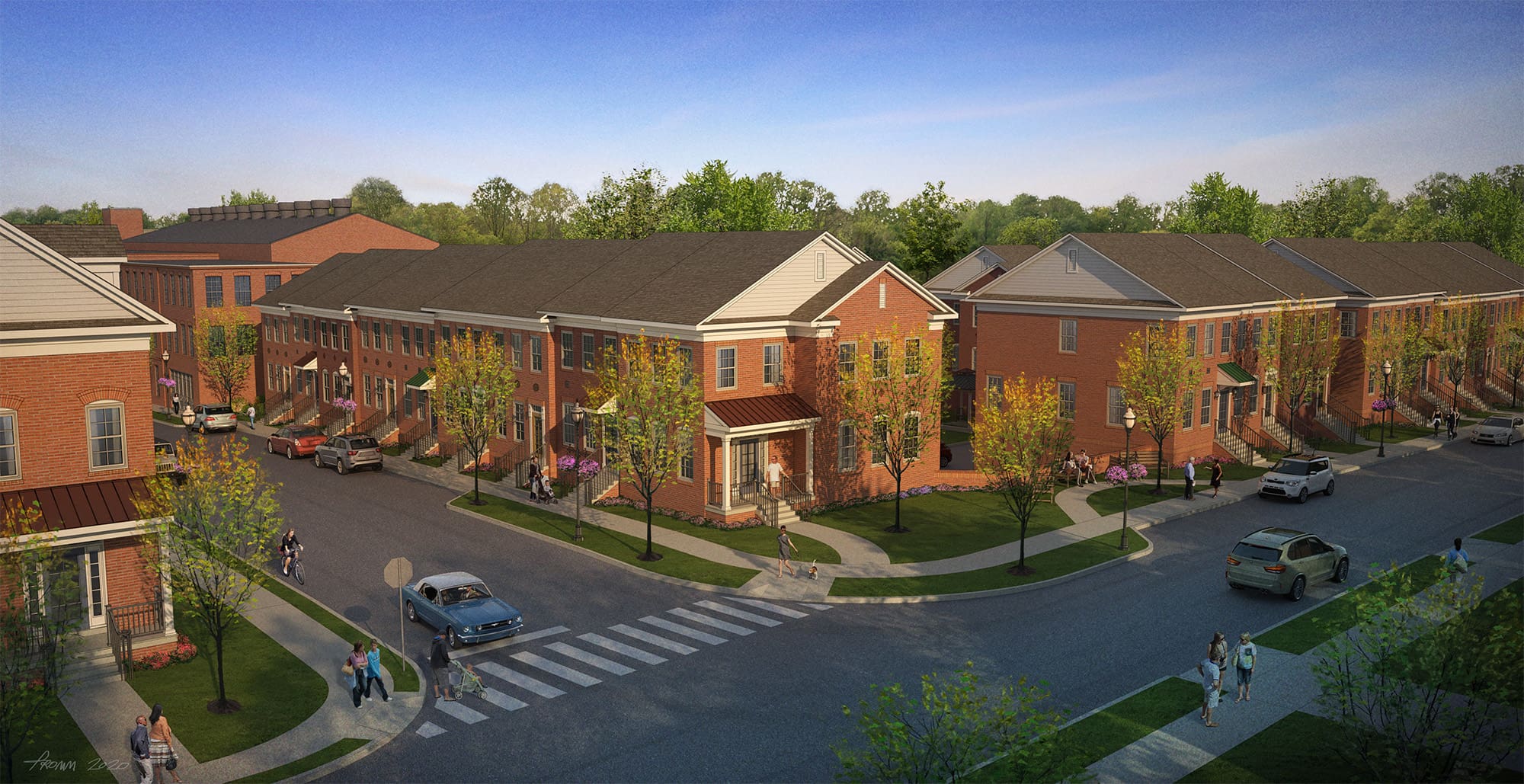City Line – Hightstown
Project Description
City Line – Hightstown
Hightstown, NJ
Residential/Retail
This multiphase project located in the heart of Hightstown, NJ is in an area deemed highly in need of redevelopment. The plan consists of two existing mill buildings that will be converted to lofts and are currently undergoing approvals to receive historic tax credits. The remaining development has been designed to restore the historic fabric of Hightstown as well as stimulate the town’s main street and lakefront with 343 apartments, 44 townhomes, 5,000 sf amenities building and a 6 story parking structure. open to the public
Facts:
Apartments – 450 Units
Townhomes – 57 Units
Construction Type – Varies
Residential – 513,000 sf
Amenity Space – 16,720 sf
Parking Garage – 98,500 sf
Garage Parking – 268 spaces
Plaza – 3,200 sf
Green Roof – 8,500 sf
Restaurant Space – 14,100 sf
Retail Space – 6,550 sf
Timing/Status:
Start -T.B.D.
Development Cost:
$128,000,000
Related Projects
Downtown Nexton, Buildings 5A & 5B
Downtown Nexton, Buildings 5A & 5BProject Description Downtown Nexton, Buildings 5A & 5BSummerville, SC Residential/Retail The second and third of seven buildings to be constructed as part of a new Downtown Nexton District located twenty-five miles northwest of...
New Jersey City University
New Jersey City UniversityProject Description New Jersey City UniversityJersey City, NJ Residential Located in rapidly growing Jersey City, New Jersey City University established a public- private partnership with PRC Campus Center, LLC to expand the campus on a...
New Jersey City University – City Line
New Jersey City University Project Description New Jersey City University City Line, Jersey City - East Residential/Retail The second of two buildings located in Jersey City and developed under a public- private partnership with New Jersey City University and PRC...




